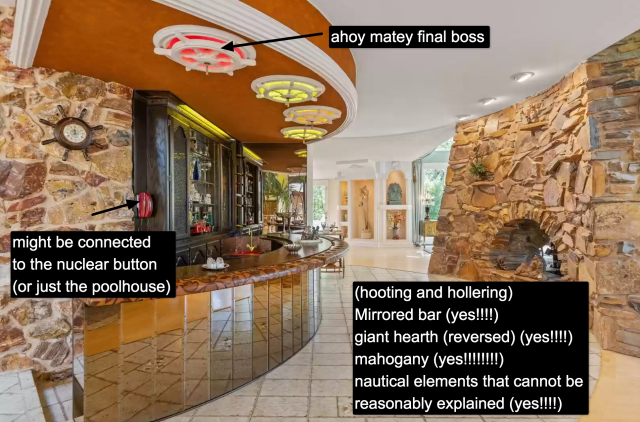Hello everyone! We return to the great state of Illinois (where I live) to bring you this wonderful time capsule from DuPage County (where I don’t live but have ridden my bike.) There is actually much more house to get through than in the usual McMansion Hell post so Iet’s not waste time with informalities.
Behold.

This incredible 70s hangover is served (with a fine line on a silver tray) at a neat $5 million. It has seven bedrooms for maximum party discretion and 4.5 bathrooms also for maximum party discretion but of a different sort. Shall we?
Lawyer Foyer

Definitely thought that the staircase emptied out into a pool of brown water. (I’m sober, though.)
Auditorium-Sized Living Room

Pretty sure this is the most epic hearth in McMansion Hell history, if not world history. a bit of overkill, imo. Anyway, let’s see what’s behind it.

In the late 1970s, society once inquired, collectively: What if “Dudes Rock” was a bar?
Kitchen

This is the most normal room in the house. (This is a threat.)
Main Bedroom

How can something clearly from the 80s have such powerful 2006 energy?
Main Bathroom

This was likely a reno job but master bathrooms did start being roughly the size of my living/dining room a few years later.
WARNING: SICKO ZONE AHEAD
Okay. Okay. We’ve completed our tour of the main, relatively normal McMansion part of this house. We are now entering the Sicko Zone, wherein everything gets progressively a little more, well, sick.
(Note: There are more images from the sicko zone but Tumblr only lets me put 10 images in per post so please head over to the McMansion Hell Patreon to see more.)
The Den

Remember late-era Frank Lloyd Wright? These architects dared to ask: What if he sucked?
the horrible room

yeah sorry i need some air.
Rear Exterior

Well, that was eventful. I hope you all enjoyed our little foray into hell. Stay tuned for more Yearbook! It’s only going to get pinker and tealer from here.
If you like this post, consider supporting me on Patreon for as little as $1 a month!